Midwood is a new condominium that is tucked away in the verdant neighbourhood of Hillview, and rests on a plot size of 153,881 sqft. All of the 564 units are nested within two 29-storey towers reserving precious space for facilities and landscaping.
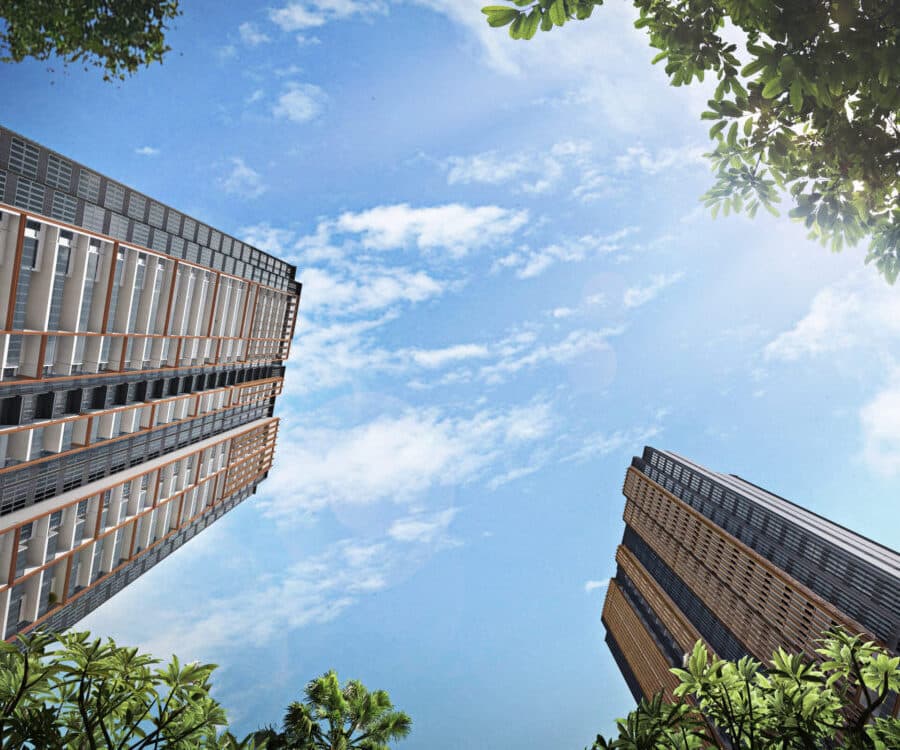
Insights at a glance
The exact location is behind the HillV2 mall, which means that future residents will have easy access to all of the amenities there. It is also a five minutes walk to the nearby Hillview MRT station of the Downtown line, which runs all the way to the business district without a need for train change.
A protected SAF training area is on the other side of Hillview Rise, where Midwood sits on. Units on the higher levels are likely to enjoy an uninterrupted skyline and greenery views.
The two blocks face each other in a north-south orientation, and are separated by a 50 m lap pool that’s atop a 6-storey multi-storey carpark. This ensures a certain level of privacy for the inward-facing units.
That building height is also tallest in the nearby area, and there are currently only two other developments that even come close — highest floor of The Hillier next door is 26, and Kingsford Hillview Peak, also at 26th floor. In the case of the latter, the 26-storey block stands adjacent to the side of Midwood, while the blocks in front of it are only 12 stories tall. This means that more than half of the outward-facing units in Midwood will have unblocked views, cleared of the surrounding buildings.
Project Details
Project: MidwooD
District: D23
Address: 8 and 10 Hillview Rise
Tenure: 99 Years Leasehold
Total No. of Units: 564
Site Area: 153,881 sqft
Developer: Hong Leong Holdings Limited
Expected TOP: 1 September 2024
Inside Tour
Take a look at our video for a peek into our favorite layouts of this project.
The units in Midwood span from 1 bedroom all the way to 4 bedrooms. Layouts are generally uncomplicated and functional, with a few variations in between.
There are also options for a study for the 1 and 2 bedroom layouts to cater to those who want a little extra space without having to fork out more for a larger unit. This is especially useful, seeing how the coronavirus pandemic has fundamentally changed the way we work in offices, and remote working is here to stay in the foreseeable future.
Our team was particularly impressed by the 1 bedroom with study, and 2 bedroom “dumbbell” units, at which we are going to have a look now.
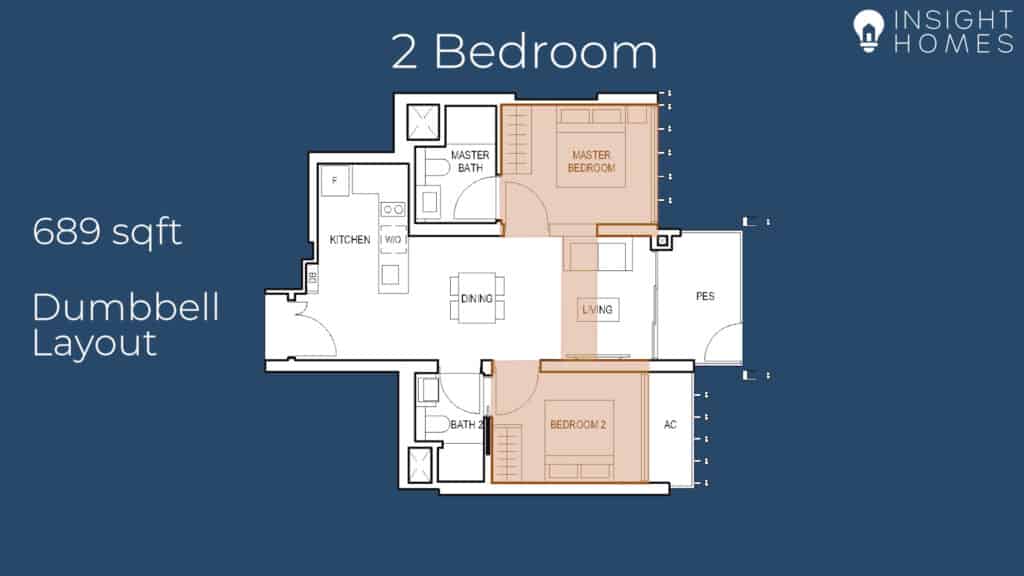
The trend for compact units continues on, but until the day when large apartments are affordable to everyone (we’re not holding our breath), buyers can look out for thoughtfully designed layouts, with an emphasis on efficiency and liveability.
The 2 bedroom units at Midwood start from 635 sqft and go up to 786 sqft for the 2 plus study configuration.
This particular 2 bed and 2 bath layout is only 689 sqft, but don’t let those numbers fool you into thinking that living here will be a squeeze. The internal space has been fully utilised by taking out the hallways, and having the bedrooms on each side of the living room. This is also known as the dumbbell layout.
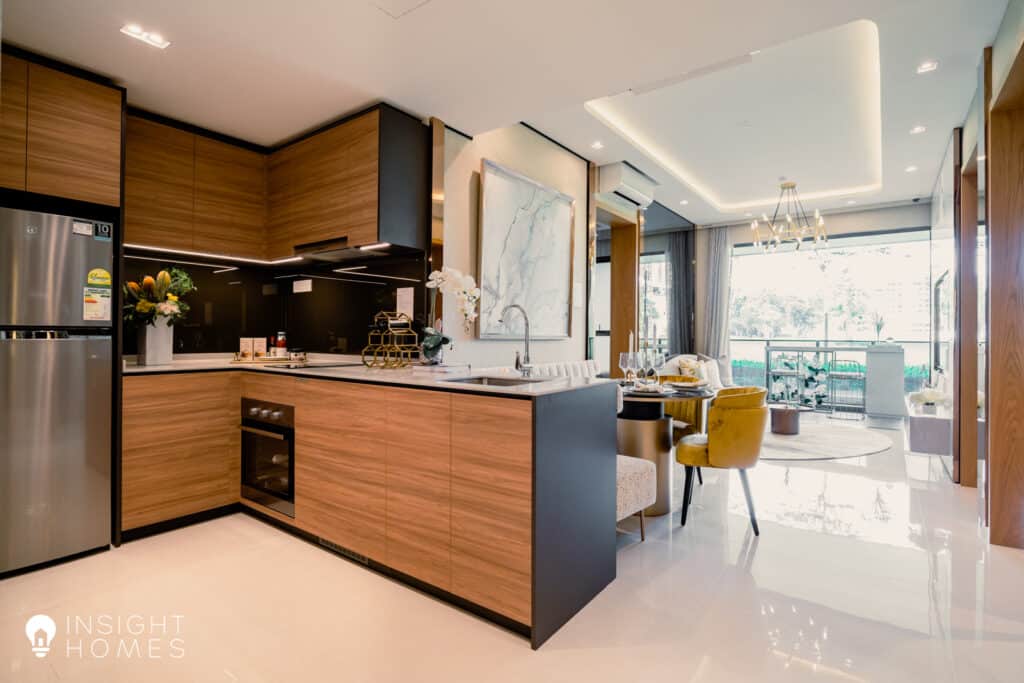
The unit has a ceiling height of 2.8 m in the areas that you’d spend most of your time — namely the living, dining and bedrooms.
Porcelain tiles and matching skirting are used for flooring of the living space, from entrance to balcony. You may have noticed that porcelain tiles are a popular choice in current projects, and for good reason. They are made from refined clay and fired at higher temperatures, hence they are denser and more durable than its cheaper ceramic cousin. Porcelain tiles are also remarkably good at mimicking natural stone such as marble, minus the extra care and maintenance.
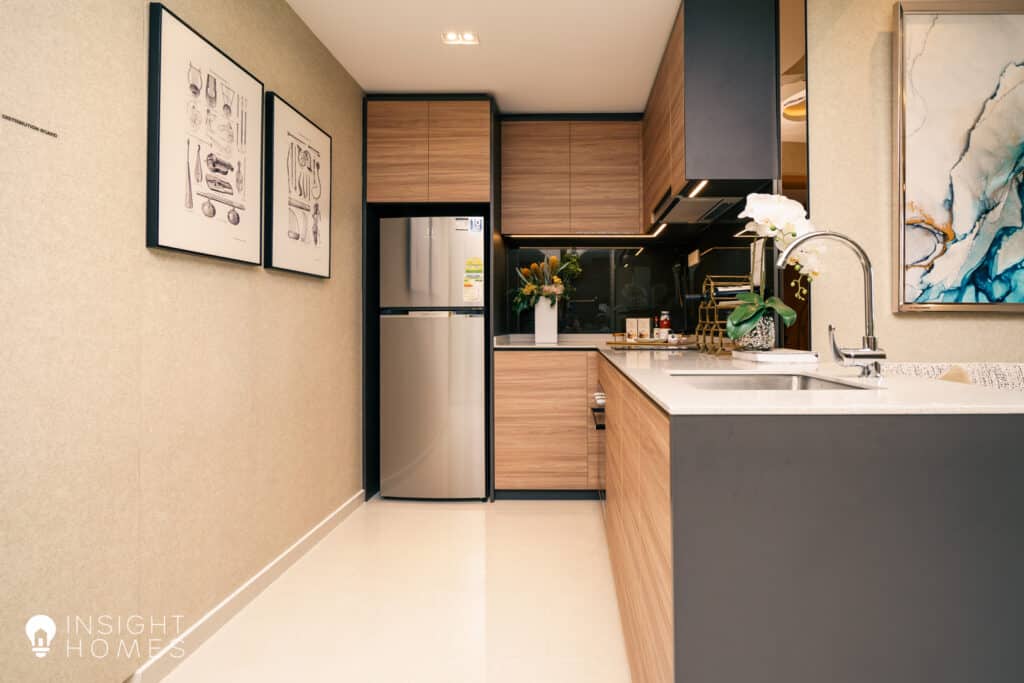
A long counter top separates the open kitchen from the dining room, and its generous length can easily accommodate two people preparing food in here at the same time.
And like most compact units, the washer cum dryer is stowed away out of sight under the kitchen counter, in absence of a yard. Do note that only some of the 3 bedroom and all of the 4 bedroom layouts have a yard and utility room.
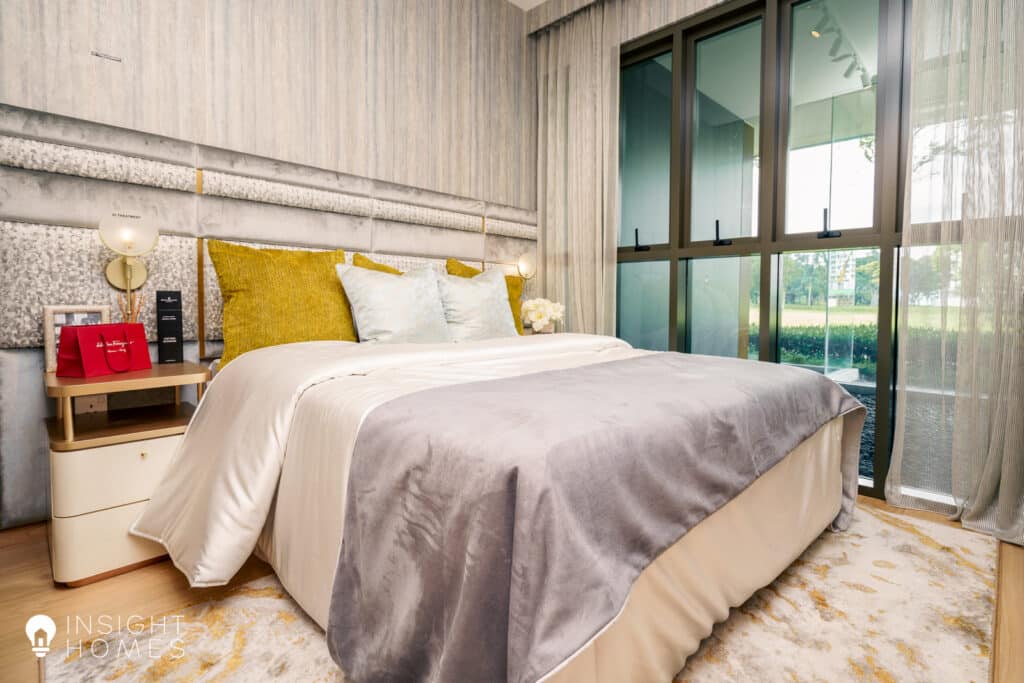
There is space in each bedroom for at least a queen bed and bedside tables. Naturally, the master bedroom is bigger and could probably fit an additional console table or dresser at the foot of the bed.
Both bedrooms feature floor to ceiling windows, which is always nice, because it allows for the maximum amount of that lovely natural light to be let in.
Flooring uses engineered timber flooring with matching skirting. It is welcome for its durability and moisture resistance, especially in our humid weather.
The built-in wardrobe cabinets in both bedrooms are finished in melamine and have sliding doors, which is always preferable because they are more space efficient than swinging doors.
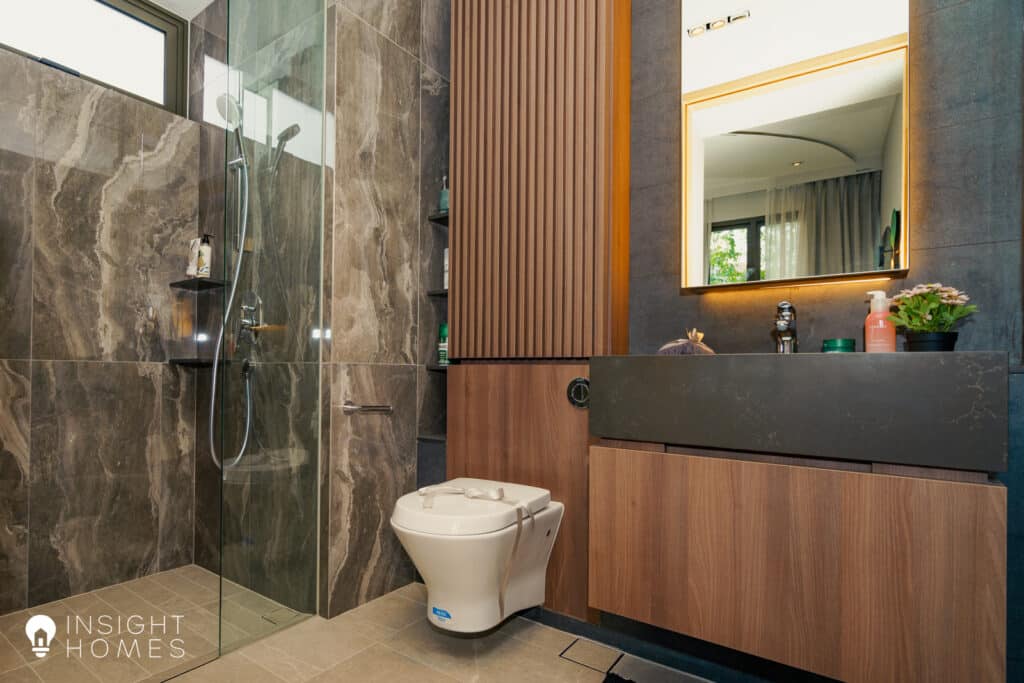
Both bathrooms are laid with porcelain floor tiles in a neutral earth tones, which complements the colours of the wall tiling (also porcelain) and cabinetry.
The 1 bedroom units in Midwood start from 484 sqft and are uniformly designed with efficient use of space in mind. What stood out to us was this 1 plus study layout, which is also the same one that the developer had cleverly picked to showcase.
Weighing in at 549 sqft, this 1 bed and 1 bath has virtually no wasted space in its layout. All of the rooms are comfortably sized in our opinion.
A thoughtful addition is a door on one wall of the study, so guests will not have to enter through your bedroom to use the bathroom. We think that it might also be a genius time-saving feature so that you won’t have to walk an extra dozen steps to the bathroom when working in the study.
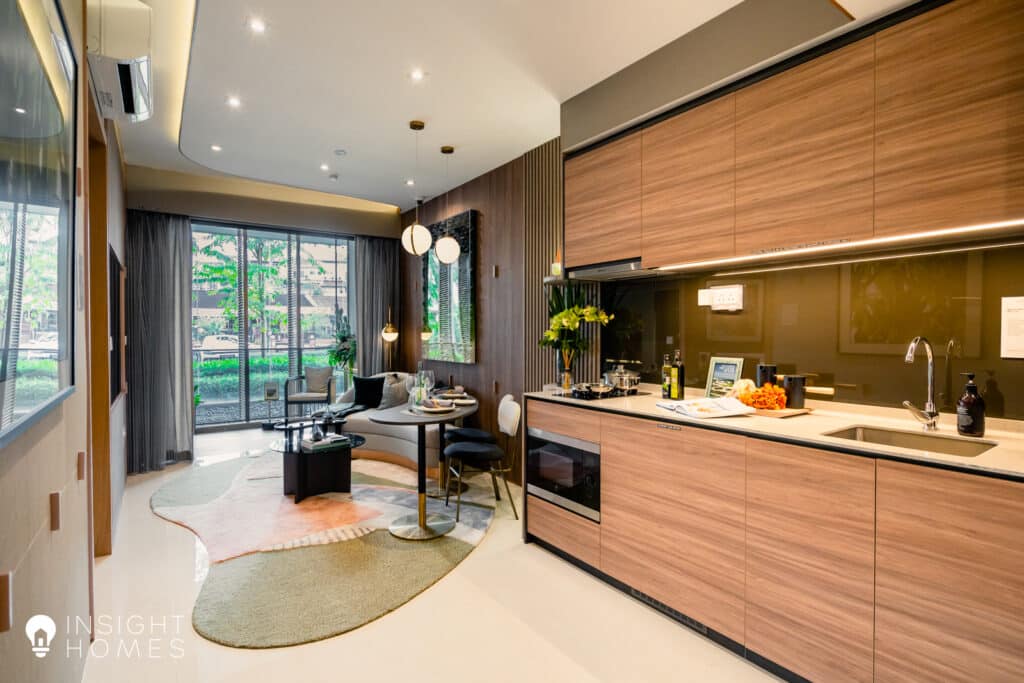
All of the finishings are the same as the 2 bedroom that you have seen earlier. Porcelain tiles for flooring are used in the living area, and engineered wood in the bedroom.
We like that the kitchen counter top is longer than what you’d expect for a 1 bedroom, and actually enables you to cook when you do feel like it, instead of being reduced to just a place for reheating food, like in some other projects that we’ve seen. Part of the reason behind this design could be to accommodate the washer cum dryer that is stowed below.
One thing we’d find a little awkward is the choice of dining table used and how that space was presented. Although imaginative, we doubt that this concept would appeal to many. That said, the space in front of the counter top is wide enough to easily fit a table, where it probably makes more sense.
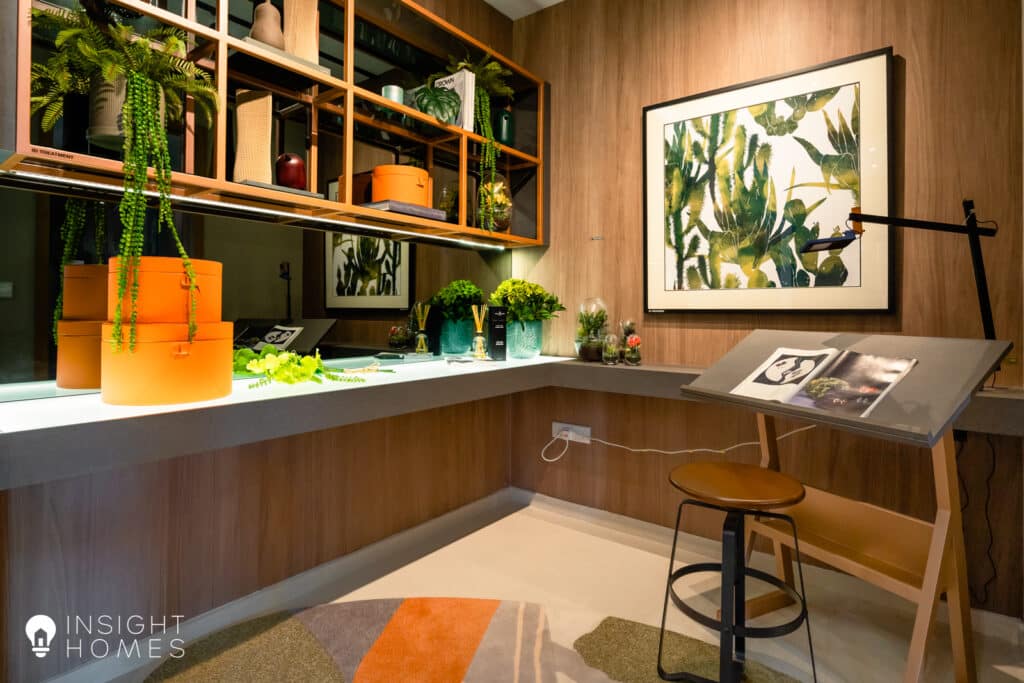
The study is surprisingly large and could even work as a baby room, making this a viable option for couples planning for a child.
Price Comparison & Analysis
We will be breaking down the price comparison into two parts — new launch and resale, to show how is Midwood priced when stacked against its counterparts in the area.
There are currently only three other launches in D23. We haven’t included Phoenix Residences because it is a little removed from the Hillview area (it’s located on Phoenix Avenue, just off Choa Chu Kang Road, and is two MRT stations away).
The following tables are using the smallest of 2 and 3 bedroom layouts in each project, and their current average lowest selling price. Please note that prices may vary depending on layout, facing and level, and this comparison serves only to give you a general idea of the price differences.
2 BEDROOMS NEW LAUNCH
| Project | Tenure | Unit Size | Latest Selling PSF | Quantum |
| Midwood | 99 years Leasehold | 635 sqft | $1,563 | $993,000 |
| Dairy Farm Residences | 99 years Leasehold | 624 sqft | $1,551 | $968,000 |
| Mont Botanik Residence | Freehold | 689 sqft | $1,671 | $1,151,400 |
We’ve put Mont Botanik Residence on the list because of its proximity (it’s located off Hillview Avenue, and about 10 mins out on foot), and has access to all of the amenities that Midwood does.
Do note, however, that Mont Botanik Residence is a freehold project and this is reflected in its premium pricing. It is also smaller, with 108 units, which is just slightly below a fifth of the total number of units in Midwood.
3 BEDROOMS NEW LAUNCH
| Project | Tenure | Unit Size | Latest Selling PSF | Quantum |
| Midwood | 99 years Leasehold | 893 sqft | $1,535 | $1,371,000 |
| Dairy Farm Residences | 99 years Leasehold | 915 sqft | $1,535 | $1,404,700 |
| Mont Botanik Residence | Freehold | 948 sqft* | $1,678 | $1,591,200 |
* The sampled unit for Mont Botanik Residence is a 3 plus study, which is the only three bedroom layout available.
We think that Dairy Farm Residences (DFR) makes for a good comparison with Midwood. Both projects are large developments and are expected to complete in 2024. And as you can see in the tables above, the unit sizes offered are also closely similar. They are even both designed by the same firm, that is DP Architects.
It is no wonder that the developers are keenly aware of the competition that the other poses, as evidenced by the two projects’ extremely close selling price per square foot.
Of course, major differences still exist between the two. For one, Midwood has a better location as it is next to a mall and only five minutes from the MRT station. Google Maps estimates that it would take you fifteen minutes to walk from DFR to the same station.
On the other hand, DFR is built on a larger plot of land, which at 211,488 sqft, is a whopping 37% more than Midwood. It is important to note that there are fewer total number of units spread over four blocks, making DFR a lower density project. It is also a mixed development, with a supermarket as one of the anchor tenants, and so that mitigates some of its location disadvantage. Both projects will have a childcare centre.
RESALE
| Project | Tenure | TOP | Project Size | No. of Units Sold in 2020 | Average Transacted PSF |
| The Hillier | 99 years Leasehold | 2016 | 528 units | 12 | $1,390 |
| Kingsford Hillview Peak | 99 years Leasehold | 2017 | 512 units | 6 | $1,309 |
| Skywoods | 99 years Leasehold | 2017 | 420 units | 14* | $1,288 |
* 40% of the sample size in Skywoods were larger units, at least 1,044 sqft and above, resulting in bigger quantum but lower psf.
The psf indicated for the condos listed above is an average of their latest transactions. We had deemed that the others were unfortunately either too old or too small for a meaningful comparison.
If you’re solely focused on budget, you could buy a resale unit here for roughly 100k to 200k less than a new launch, depending on the size of the unit. However, as we know, it’s never just about the quantum, and more research will be needed to compare layout and facing, amongst many other things.
It’s also worth noting that several parcels of undeveloped land in Hillview are slated for residential use. There are currently no plans for all of them, except for one, which has made it to the list of GLS reserve sites.
One thing that we found interesting is the high rental demand in the Hillview area. There could be various reasons that attract tenants to the area, and our take is that here, there’s a good balance on all fronts — reasonable traveling time to business district, affordable rent, and still close to both nature reserves and lifestyle enclaves.
Below, we’ve put together the number of rental transactions in surrounding condos for the year of 2020.
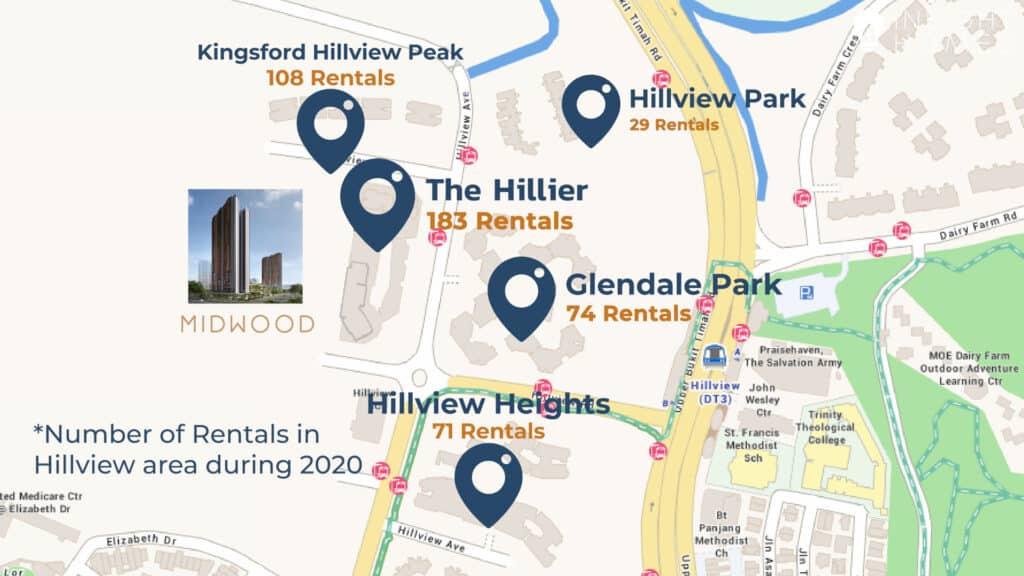
The majority of tenants are clearly drawn to the condos around the mall, with newer ones such as The Hillier and Kingsford Hillview Peak clocking the highest number of rental transactions. From this, we can reasonably predict Midwood to be the tenants’ first pick when it reaches TOP.
Transacted prices for a 2 bedroom around the area are between $2,100 to $2,800. Based on this, we estimate rental yields for similar units at Midwood to be around 3% or possibly more. This makes Midwood a choice pick for someone seeking great rental returns.
Closing Thoughts
At the lowest average of $1,550 psf, we’d say that Midwood is an attractively priced product, since there is currently no other new launch at that price, but with the same proximity to a mall and MRT station. It is great for own stay, especially if you love the idea of tranquil living without sacrificing conveniences. Being a stones throw away from parks means you get to take frequent breaks outdoors. We’d say that getting close to nature greatly increases the quality of life here in the city. The well designed layout of the project and beautiful landscaping makes Midwood a very pleasant place to come home to. Thoughtful layouts within each unit creates very liveable spaces which will not leave you feeling crammed up.
The one caveat is that there are no plans for transformation in this area (after all, untouched nature is one of its selling point), and we would not recommend Midwood if you’re thinking of a quick turnaround i.e. selling it off after three years. The affordable quantum and strong demand for rental still makes Midwood an investment product that’s worth looking at.
If you would like the floor plans to this project, just leave your details below and we will send a copy of the requested units to you.
Share this post:

